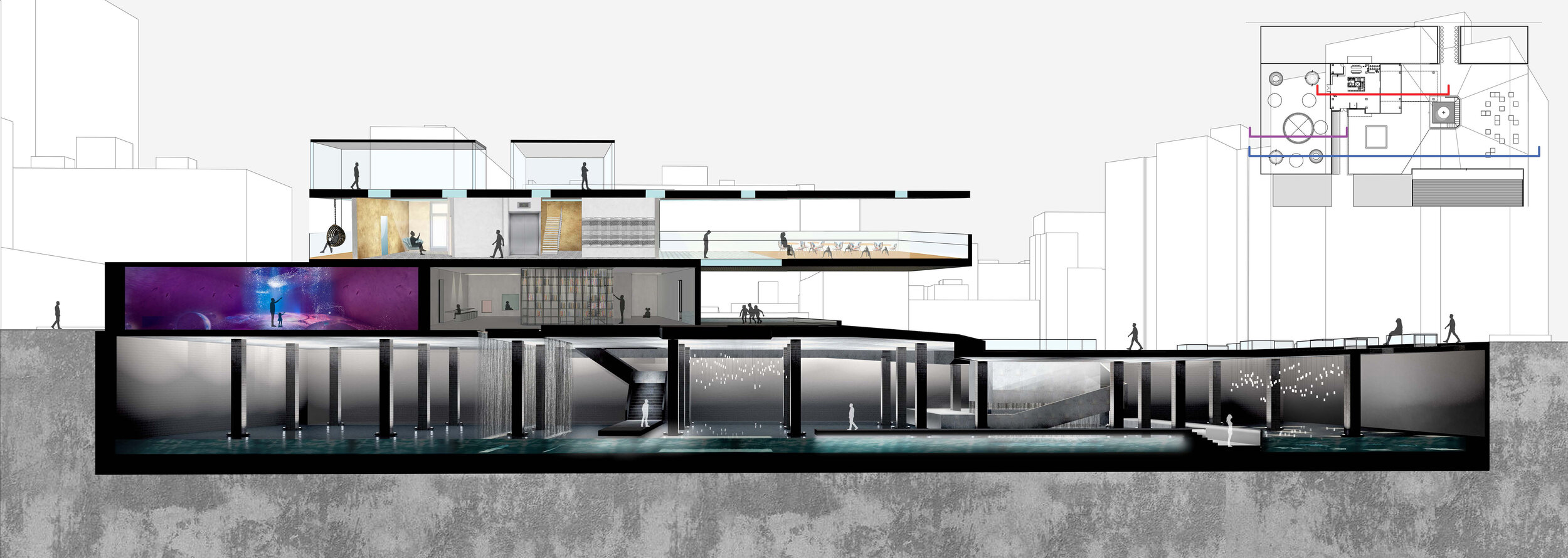
Water Scape
Collaboration with Jessica Zundelevich, Ayla Shalboub and Suji Lee
Water Scape is an innovative educational facility engaging various generations in the sensorial experience of water. The relationship of natural and artificial water sources, the collection and circulation of water defines the spatial layout both of the interior and exterior spaces. Water flow is the connecting element of the cistern infrastructure, the plaza, the fountains, and the pavilion design. As Water Scape is located in the Alphabet City neighborhood of Manhattan, one of the most hazardous flood zones, hence environmental responsibility is a crucial aspect of the exterior design. The three education tenants incorporated in the project are: 1.Connection; Aiming to connect nature and human, varying ages and spaces. 2.Independence; the empowerment of youth by constructing scale specific spaces and activities. 3.Observation; observing phenomena, behavior and oneself.
Exploring the relationships between physical design (interior space, form and material), human behavior (sensorial response and activity) and site context (location and phenomenon) in terms of human inhabitant and their perception informs the design concept of Water Scape.
Water Scape
A Parsons School of Design Project
New York, New York
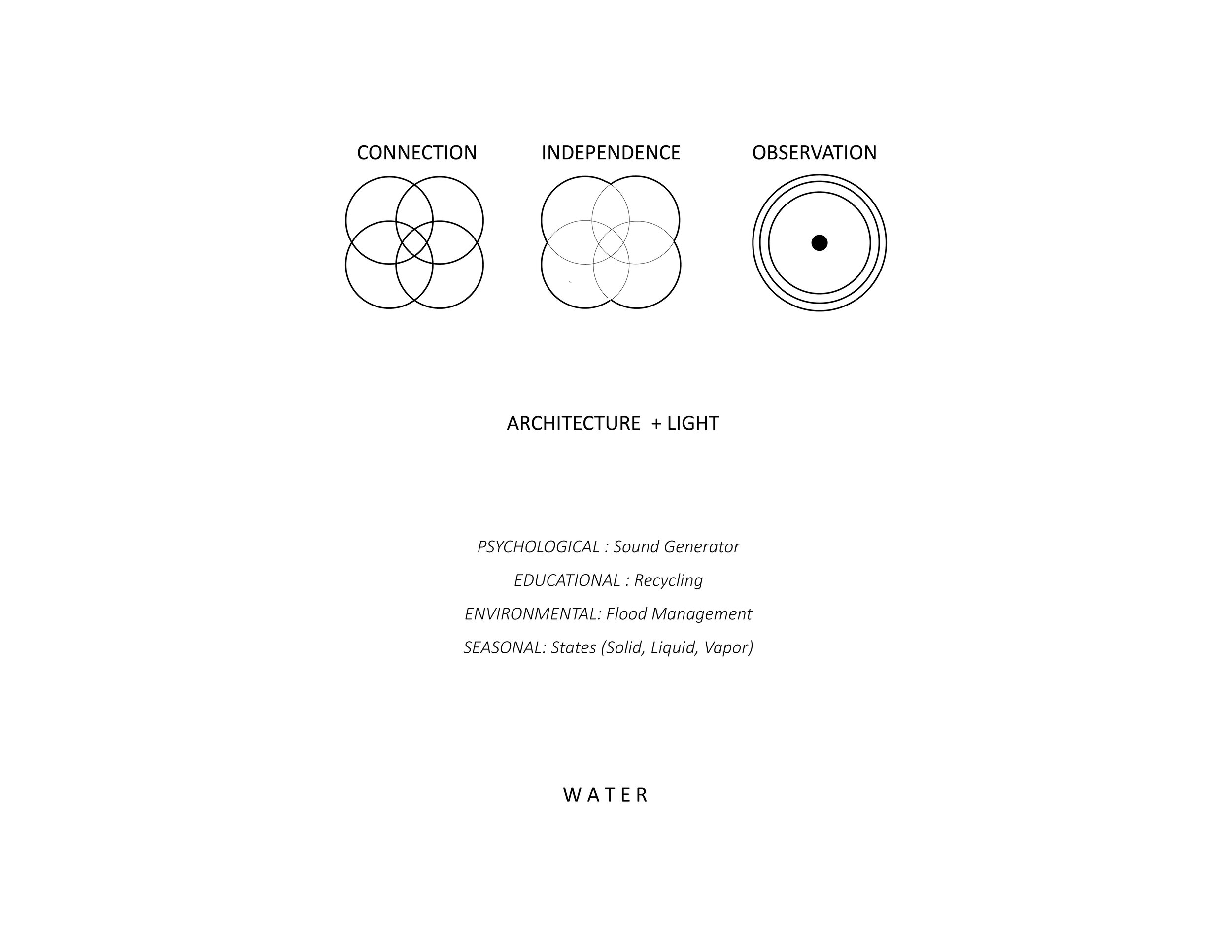
Concept Diagram
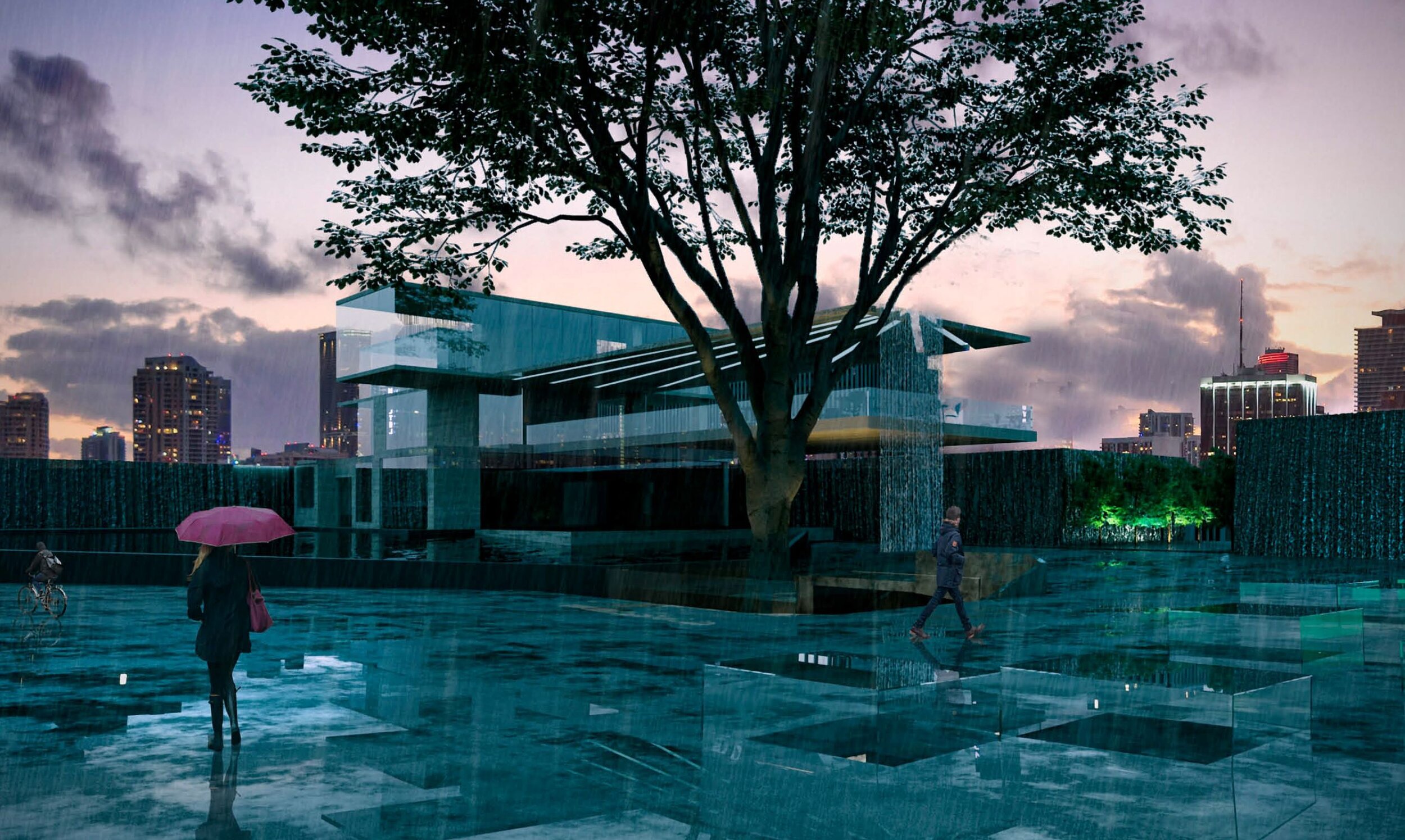
Rendering by Jessica Zundelevich
cistern | ground floor | first floor | second floor

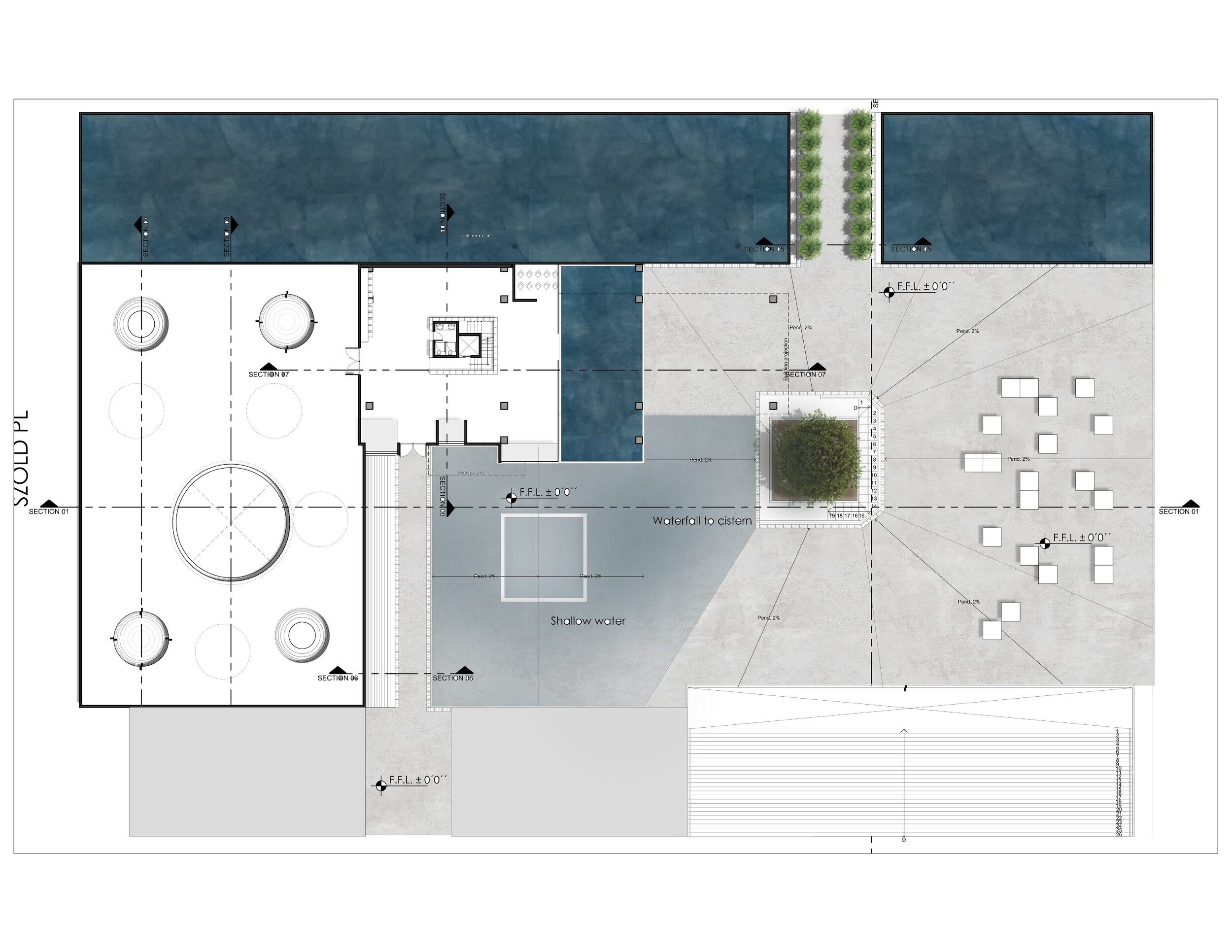

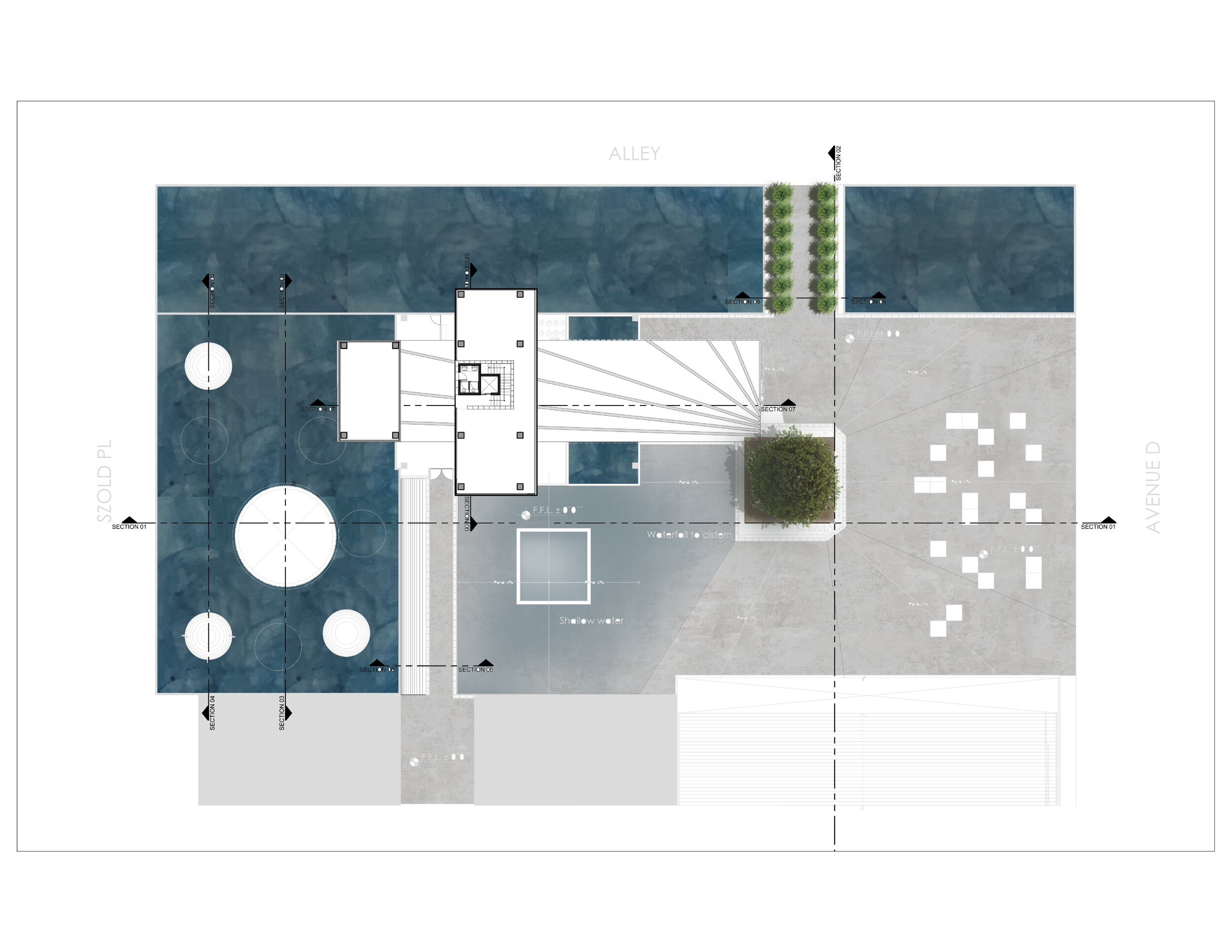




Individual Exploration

The roof design of the pavilion is inspired by the patterns of the wood joint exploration and is constructed with the aim of collecting rainwater, hence serves as the starting point of the natural water cycle of Water Scape.
The glass patterns on the roof inform the interior layout of the lounge, creating unique atmospheric qualities through the reflection of diffused sky light.

